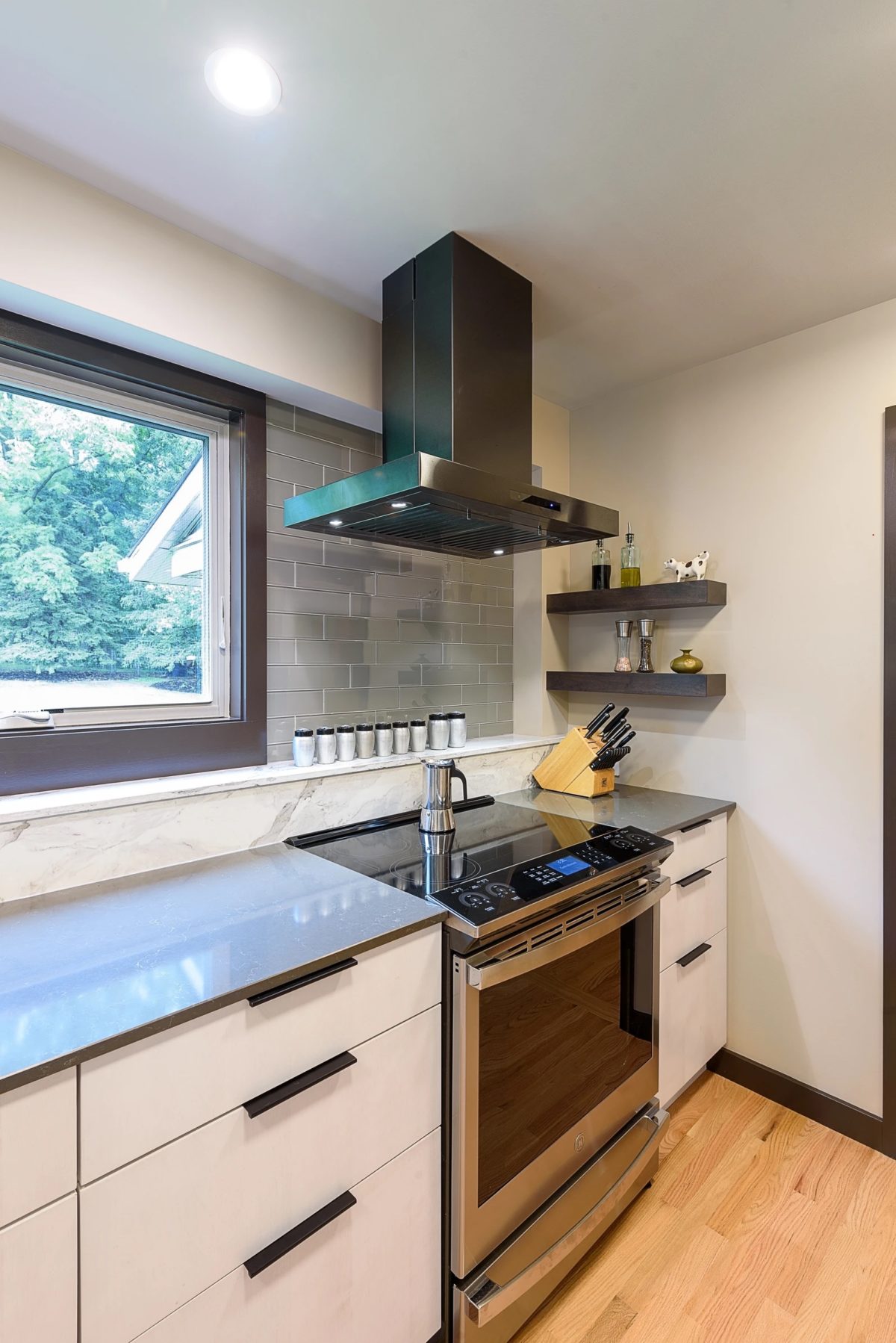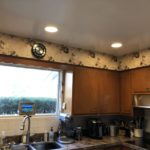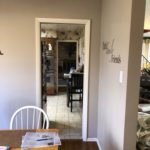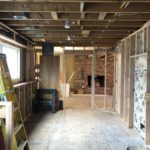The owners of this 1960’s era ranch house loved their home’s location but felt much less love for the home’s design. The kitchen, a tight and awkward U-shape, was sandwiched between a small dining room and a family room. All three rooms looked out onto a large backyard that connects to a trail through Frick Park.
Our solution was to rework these three rooms as a series of connected, but defined, spaces. This allowed for more shared natural light and wider views across the back of the house. It also set the stage for a generous galley kitchen, with maximum storage on one side and increased windows on the view side. The tall storage side is contained and defined by an outline of matching panels. The view side is organized around generous windows and an extra-deep, tiered countertop. This countertop solution is both practical and aesthetic. The upper tier provides a layer of much-needed storage, thus freeing up the main work surface. It also helps define the kitchen’s placement within the connected spaces.








