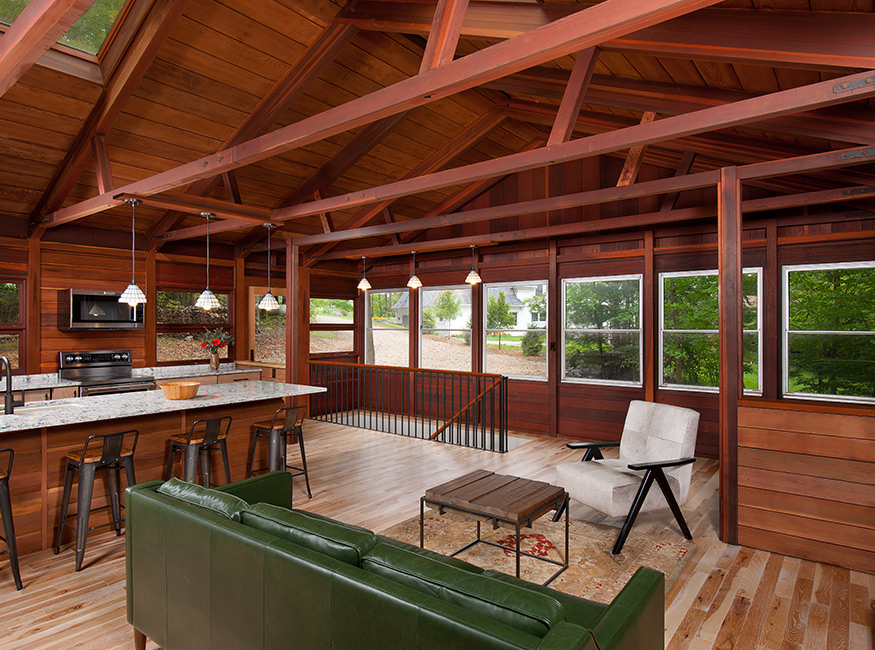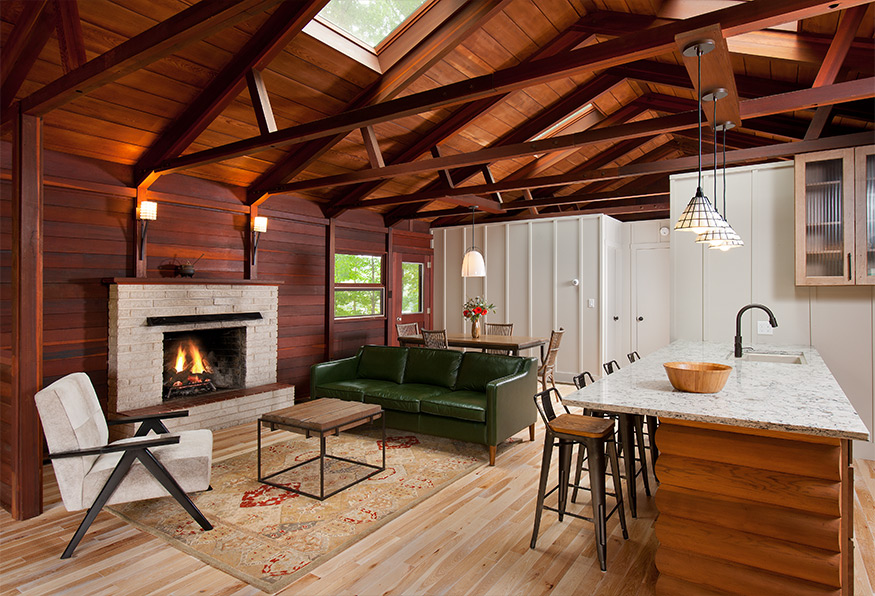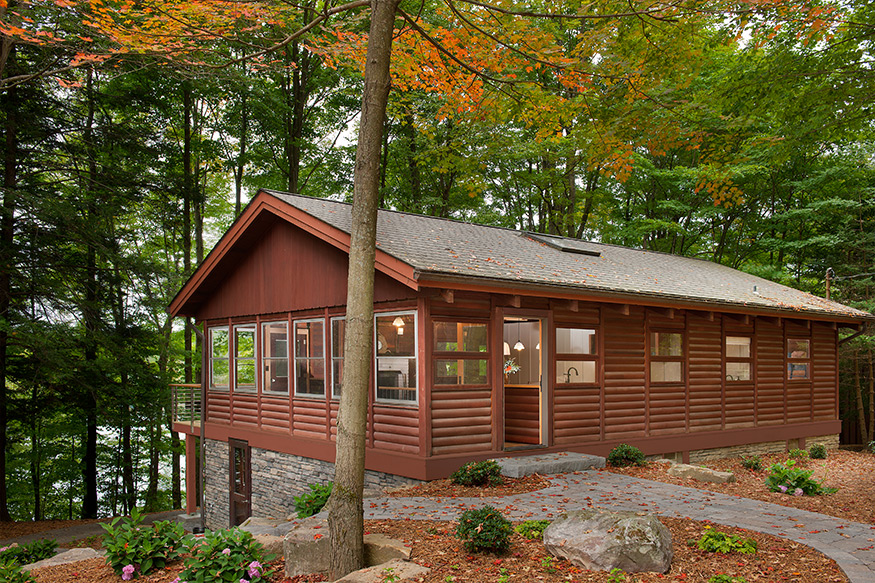This circa 1960 redwood “kit cabin” sat on an exposed concrete block foundation. The framing was originally designed on a 4′ x 4′ module, with redwood trusses, columns, and half-log wall panels.

Redwood trusses, roof deck, and walls
We selectively dismantled and rebuilt it, recycling its redwood components inside and out. The result is a modern, rustic guest house with a deck overlooking the lake.

Redwood trusses, roof deck and walls

