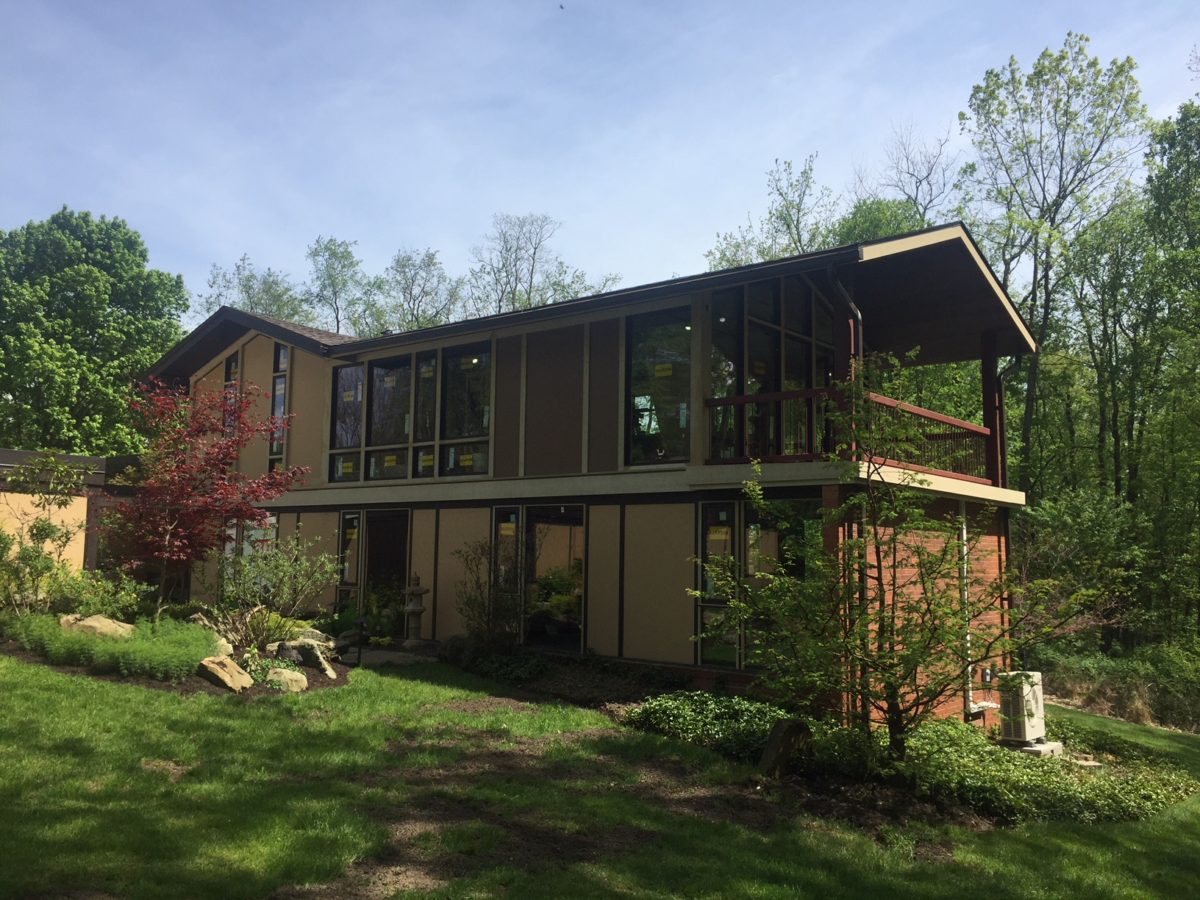This 1955 mid-century modern house was unique in its design and construction. The design was organized around three wings that pinwheeled off a four-level open stair. The walls were built much like a cabin, with a structural frame-and-panel assembly exposed on both inside and out. Nothing was thermally separated or insulated, and two of the three wings had flat roofs. Thus, the house posed many challenges.
We expanded the master bedroom suite with an upper floor addition, and in the process eliminated one flat roof. We also reconfigured the main living spaces, adding an upper-level laundry room, re-glazing all facades, and where possible, insulating the the whole house. The goal was to understand and respect the home’s spatial, structural, and material character, while significantly improving its performance, comfort, and aesthetics.

















