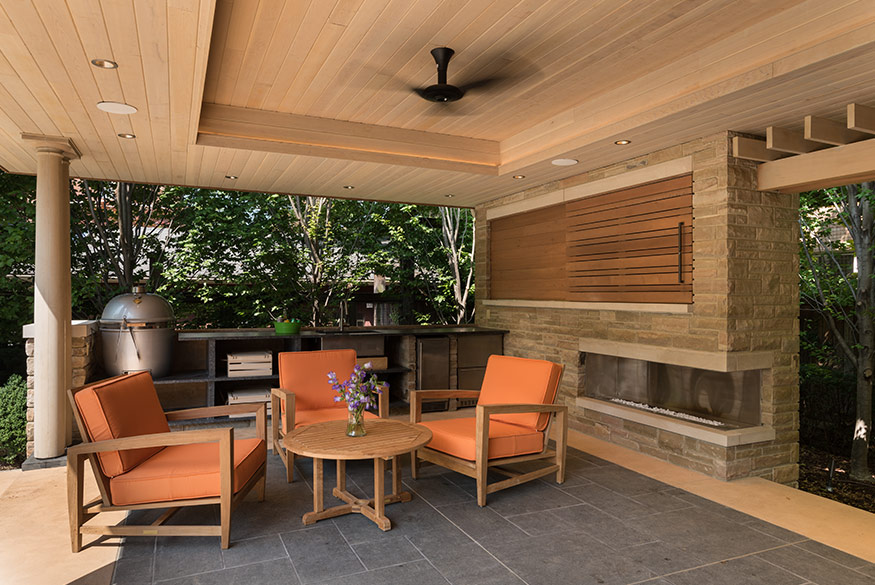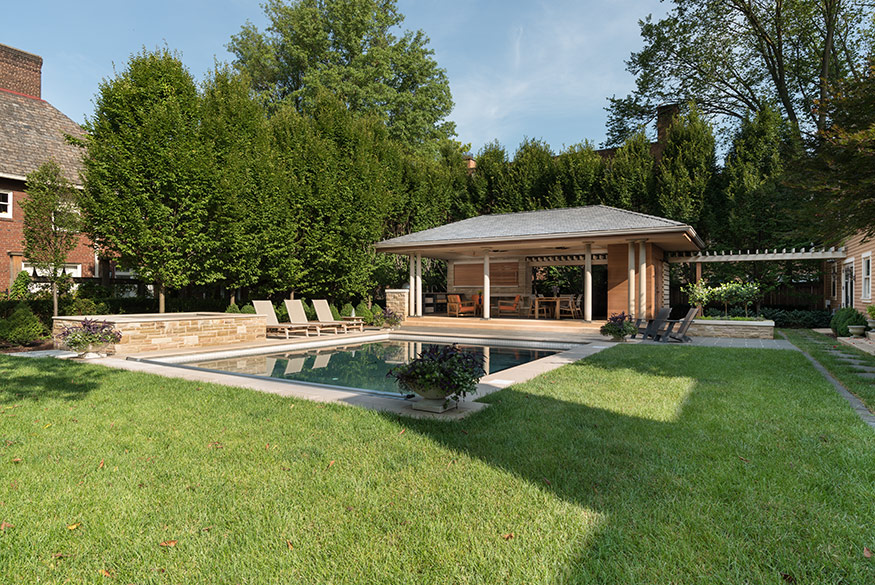MCAI was a consultant to PWWG Architects for this Shadyside pool and pavilion.
The open-sided pavilion is defined by its sheltering hip roof that is supported by a series of paired cedar columns and by two discreet stone and cedar clad volumes.
One volume contains a toilet room and shower, and the other contains a corner fireplace, TV nook, and rear storage.
A cedar trellis connects to the home’s garage side entry, and continues through and across the back of the pavilion.









