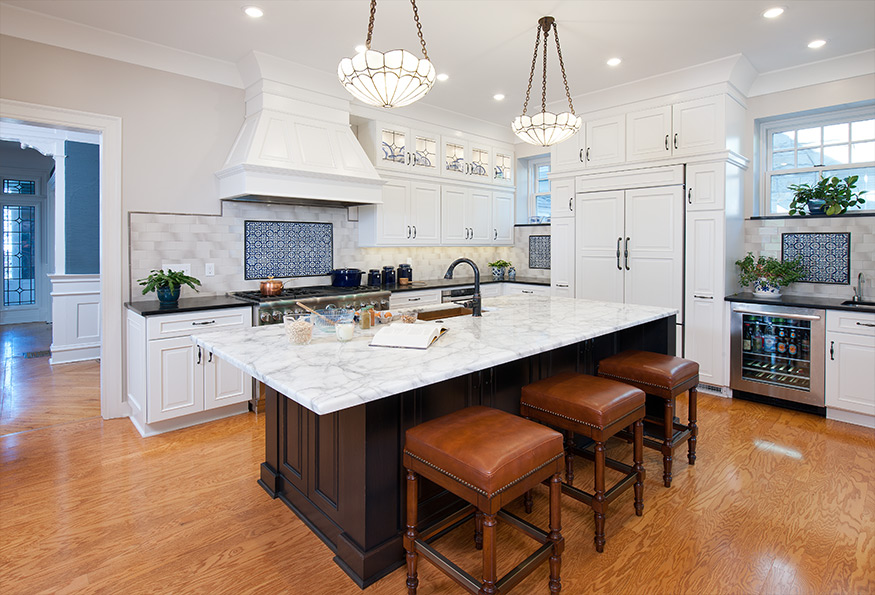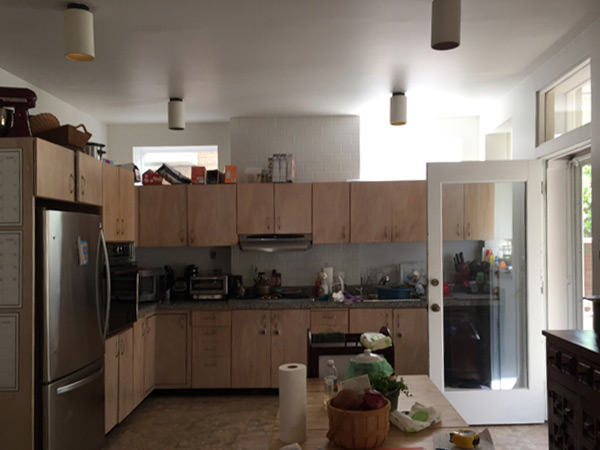
Before
Working with this large 3-story home’s existing traditional center-hall style, we made significant changes to dramatically improve the quality of interior space, to infuse it with natural light, and to create new connections to a large and sunny back yard.
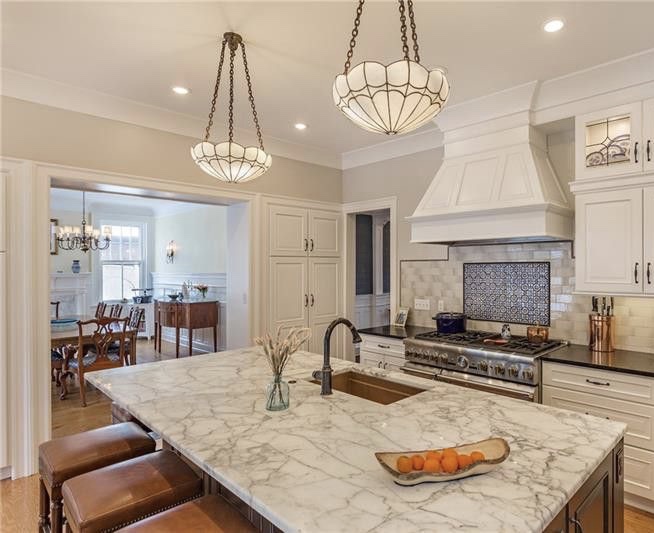
View from back door
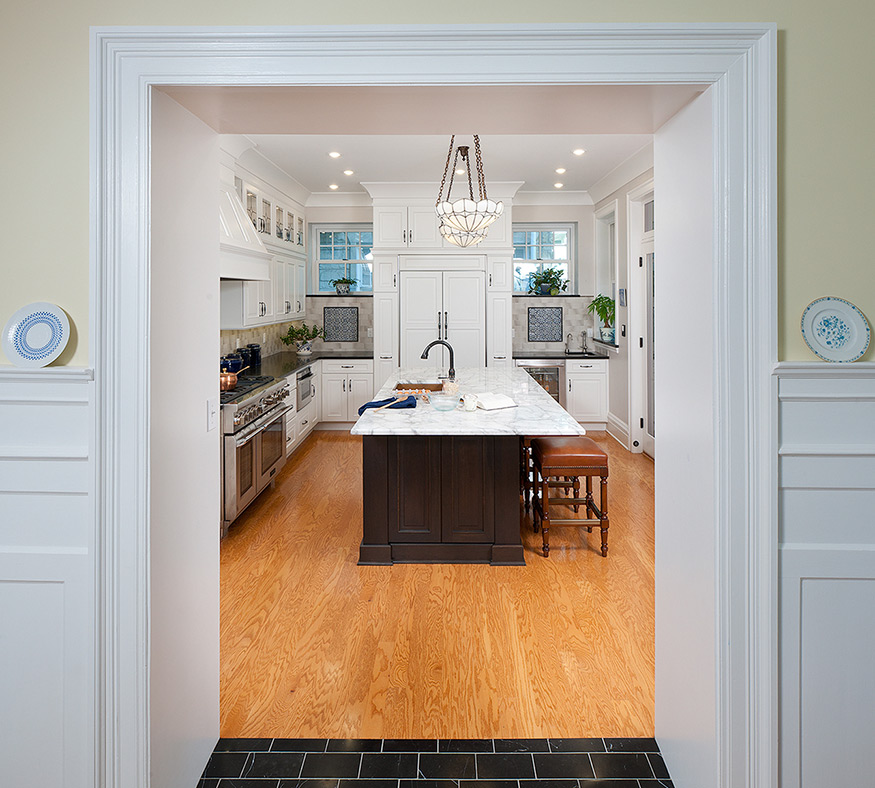
Dining room to kitchen
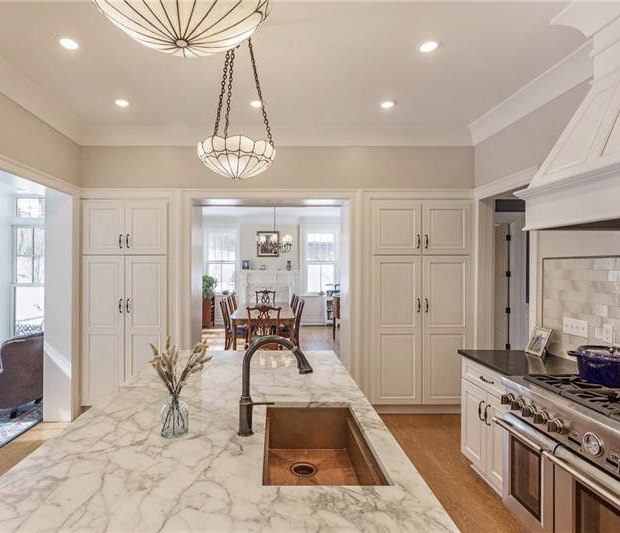
View from kitchen
The work was done in phases, beginning with the removal of a narrow, 4-story, servants’ stair. Removing this stair opened views through the center hall to a south-facing back yard. It allowed us to connect the kitchen and dining room around a central axis with a large framed opening. It also freed up space to create a spacious master bedroom suite on the second floor.
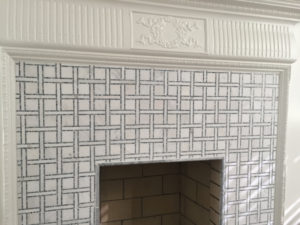
Fireplace
To replace this stair’s function, we created a generous center hall staircase connecting the second and third floors and overlooking the street. We also added a new stair to the basement off the side entry. In addition to design changes, we corrected floor framing deficiencies, removed and redesigned the HVAC system, and replaced the roof and numerous windows, doors and trim.

