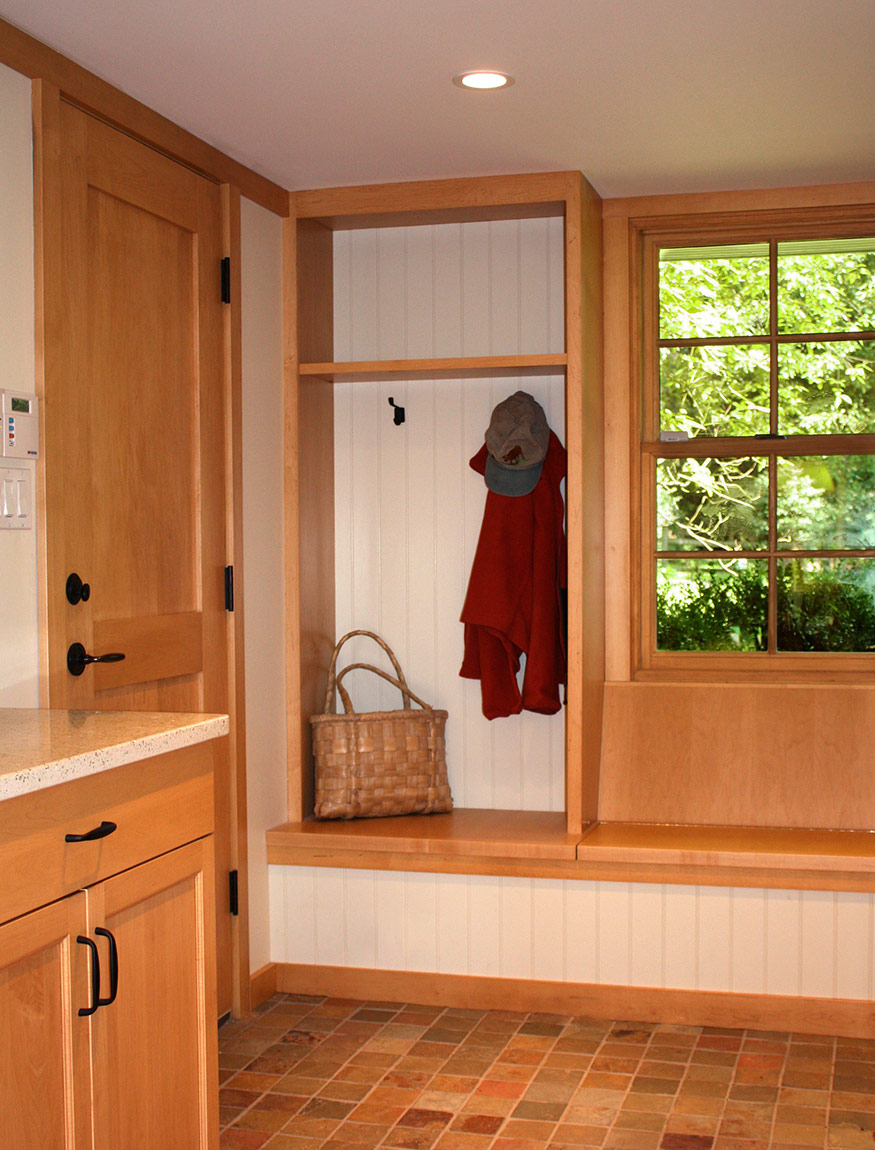- 2010 Pittsburgh Magazine Best Kitchen Design
This suburban residence suffered from a rambling floor plan, a lackluster kitchen, and disjointed space planning. We re-positioned the garage entry in order to create a mudroom and storage entry sequence. We then opened the kitchen up to a south-facing patio as well as to the family room, dining room, and formal living room beyond. To achieve this, we gutted much of the main floor – including bearing walls that were replaced with beams. We also removed the patio façade, completely reconfigured its fenestration, and added a cedar trellis that projects a layer of lattice-like shadows on the floor.
Views now extend outward through a wall of windows that transform into panels of colored, polished plaster as they wrap around built-in seating. With its substantial stainless steel island, the redesigned kitchen functions as a family hub as well as a dramatic place to entertain.







