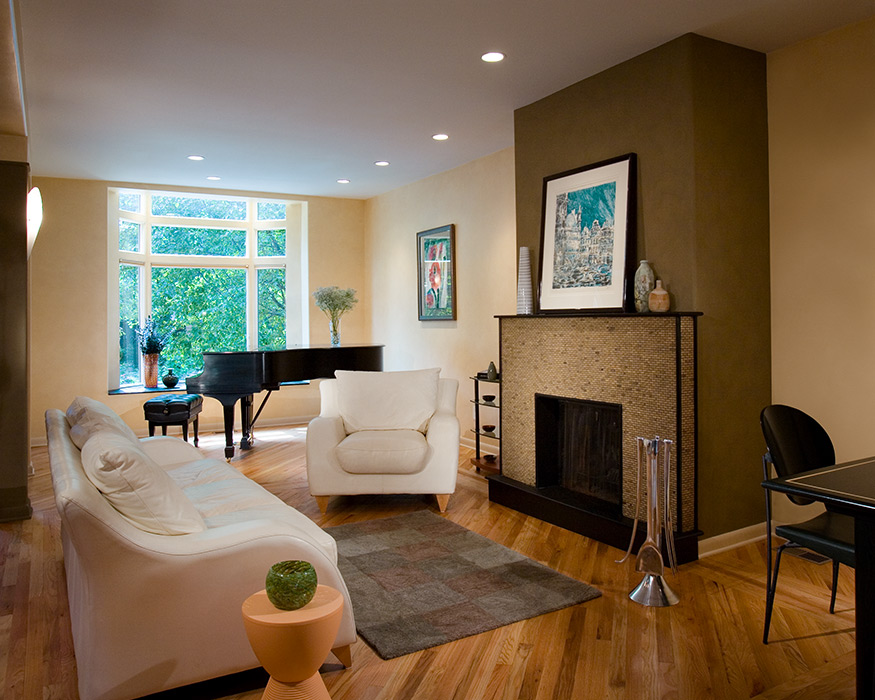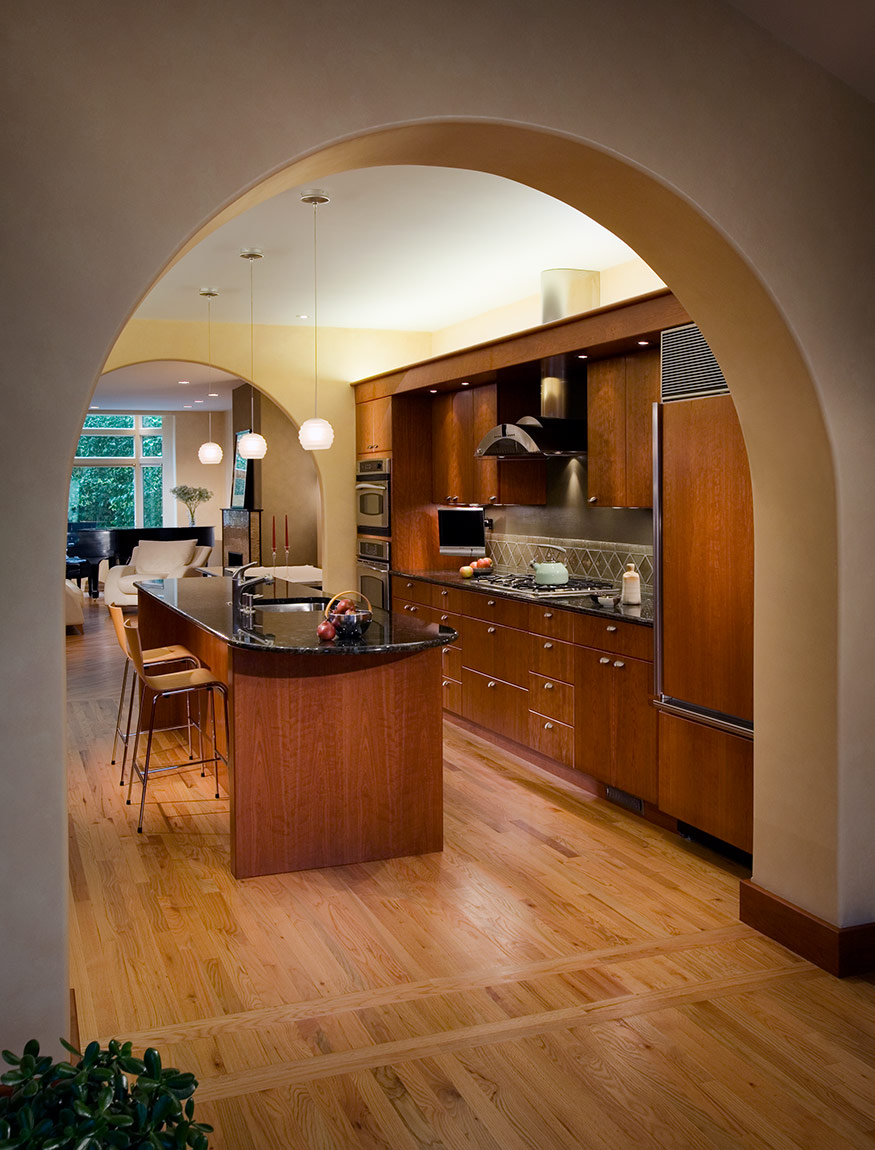This urban residence sits on a long, narrow lot. The existing home was almost windowless, and culminated in a cramped kitchen. Proximity to side lot lines prohibited side wall windows in the original house.
- 2007 Remodeling Magazine Design Merit Award
- 2007 Pittsburgh Magazine Superior Interiors Merit Award
To address this we gutted the main floor, tore off a small one-story rear addition, reconfigured a large street-fronting bay window, and added a generous family room with abundant southern exposure. We also fit in a powder room at the top of the basement stairs. With the kitchen in the middle, the front and back living spaces extend visually outward through large, centered window compositions. The entire first floor is further tied together both visually and materially through the use of continuous burnished plaster with rounded corners, cherry casework and molding, and golden oak hardwood floor.

Family Room
Multiple ceiling forms and heights, attention to lighting design, and subtle changes in surface colors, help to create distinct spaces within the larger room. The redesigned living space is simple and ordered in form, while rich and varied in material and detail.



