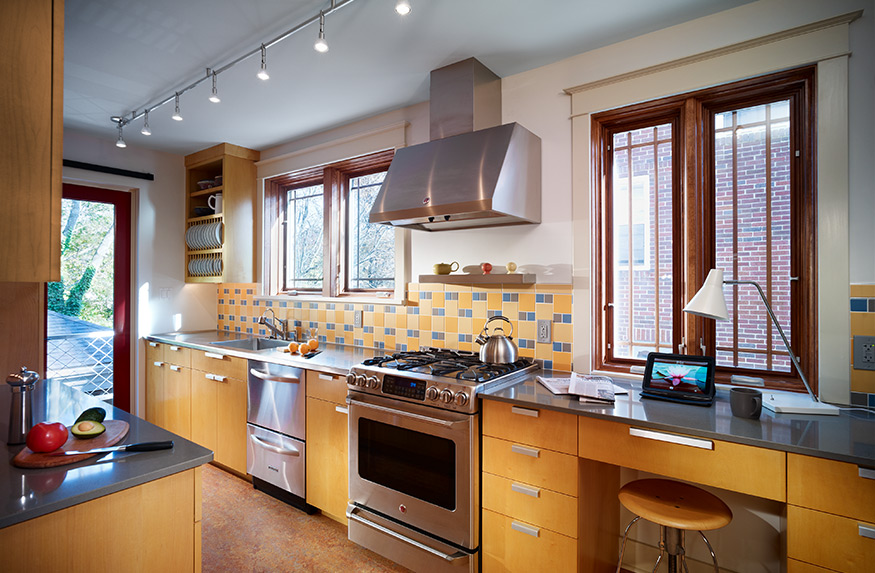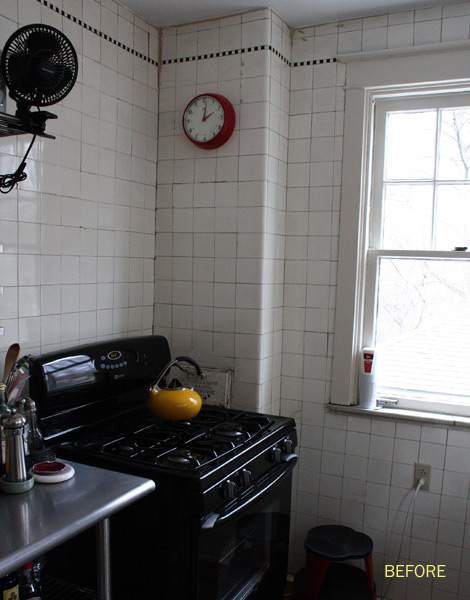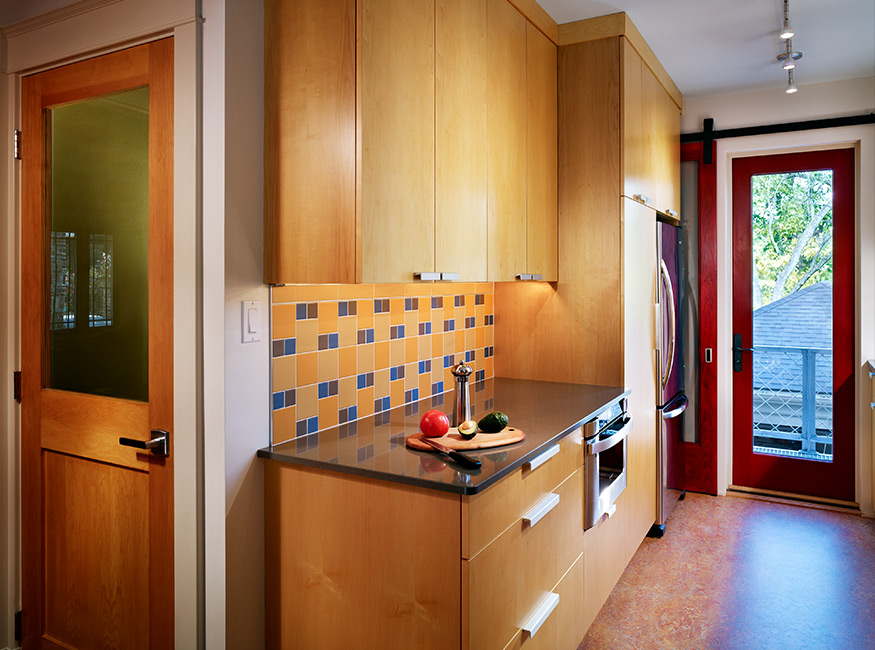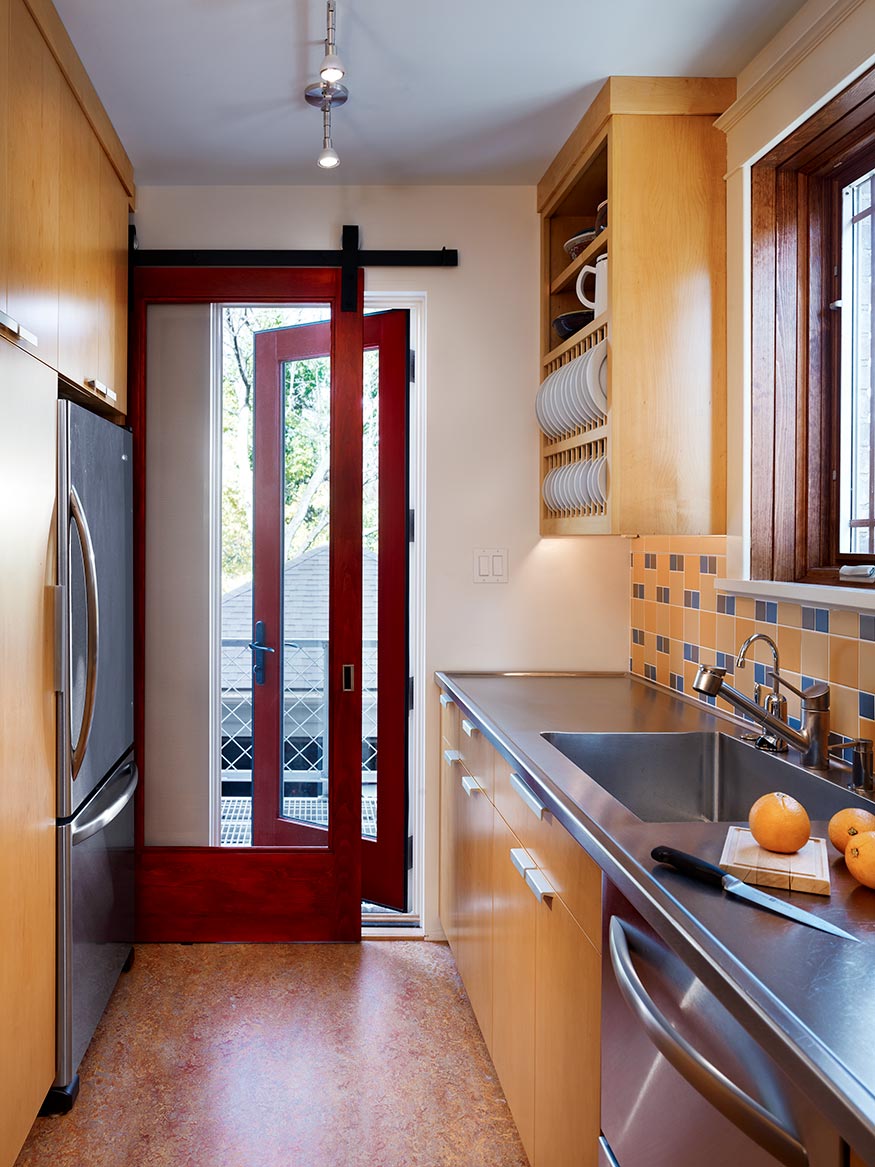This kitchen renovation and deck addition are part of a series of house-wide transformations. The efficient galley configuration was essentially built-in to the home’s layout. We captured additional floor area by recessing the refrigerator in an alcove that projects out over the basement stair.

Colorful galley kitchen opens to aluminum deck

Kitchen before
The kitchen combines durable materials with a vibrant color palette, including linoleum over radiant floor heat, stainless steel and engineered stone counter tops, stained maple cabinets and doors, porcelain tiles, and an aluminum deck that perches over the back yard and surrounding hillside.

Stair to basement slips under recessed refrigerator
Read more about this project at Houzz.

