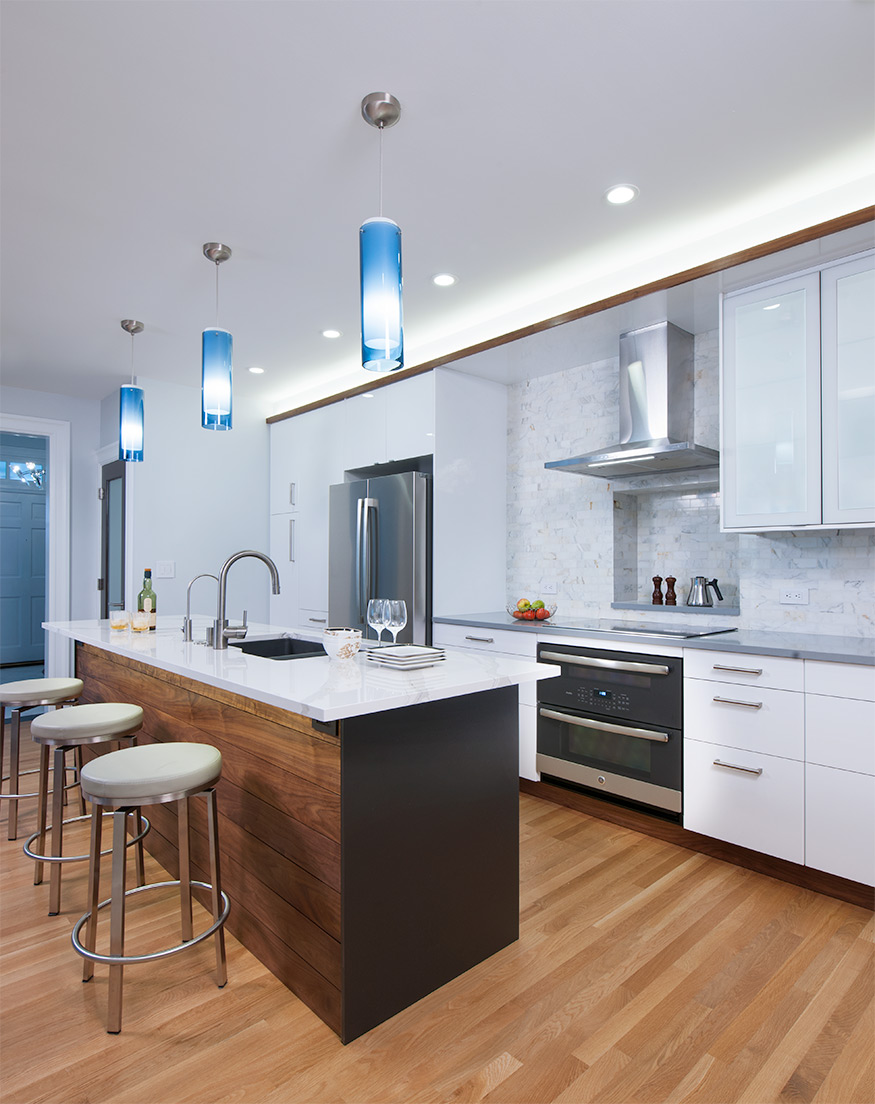The early 20th century four-square house type is defined by its four main rooms – entry, living, dining, and kitchen. Its first three rooms are often connected to one another by framed openings, and look onto front, back and side yards. The kitchen, however, is usually small, awkwardly-configured, hindered by basement stair access, and lacking a pleasant connection to the rest of the house and the outdoors.
We reorganized the main floor of this four-square house with two moves. First, we relocated the back door (repurposing a former window opening) to invite one’s eye through the house and out to the garden. Second, we added large, framed openings between the kitchen and dining and between the kitchen and entry. These openings replicate the existing trim in character and detail, while the kitchen presents a more contemporary face. We also tucked a powder room into a former pantry nook.
The resulting first floor is much brighter, more spacious and better connected to the outdoors.
With these enhancements, this four-square house will function well into the next century.







